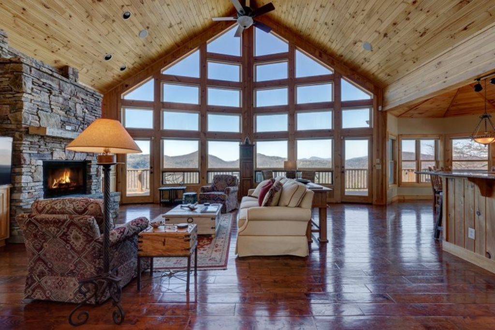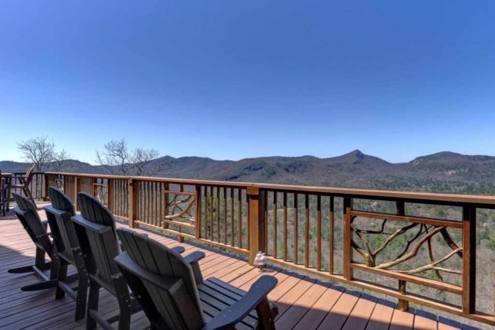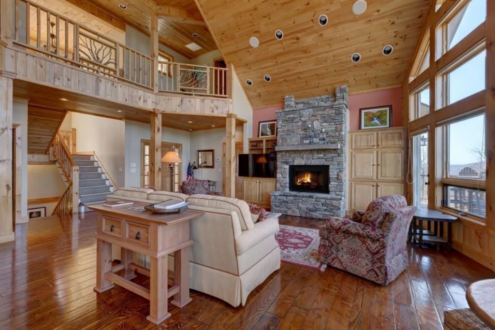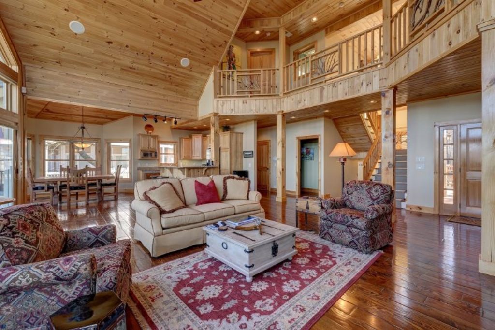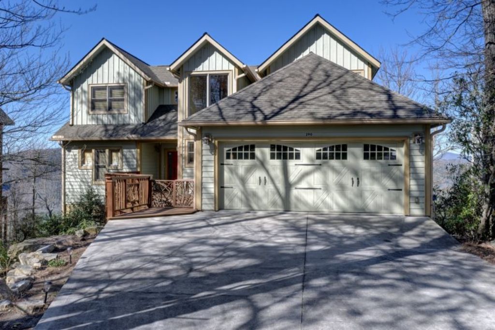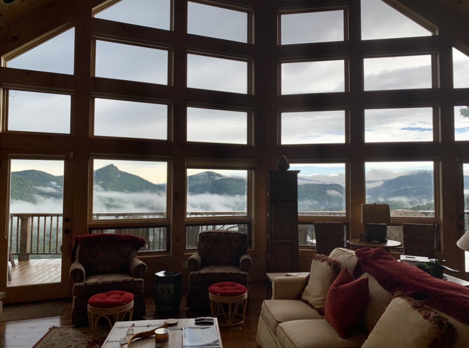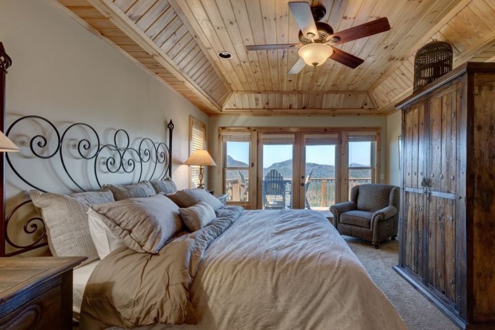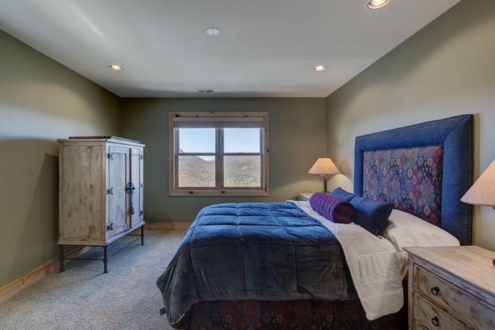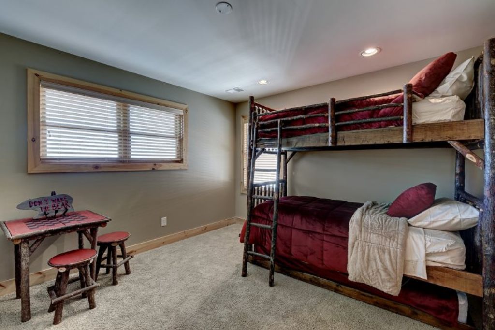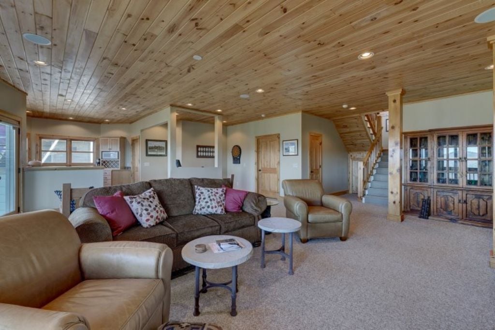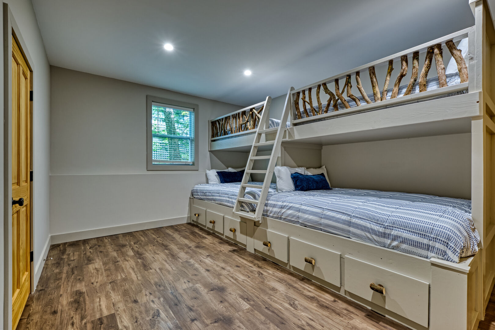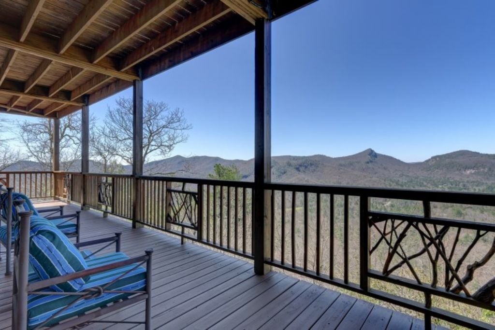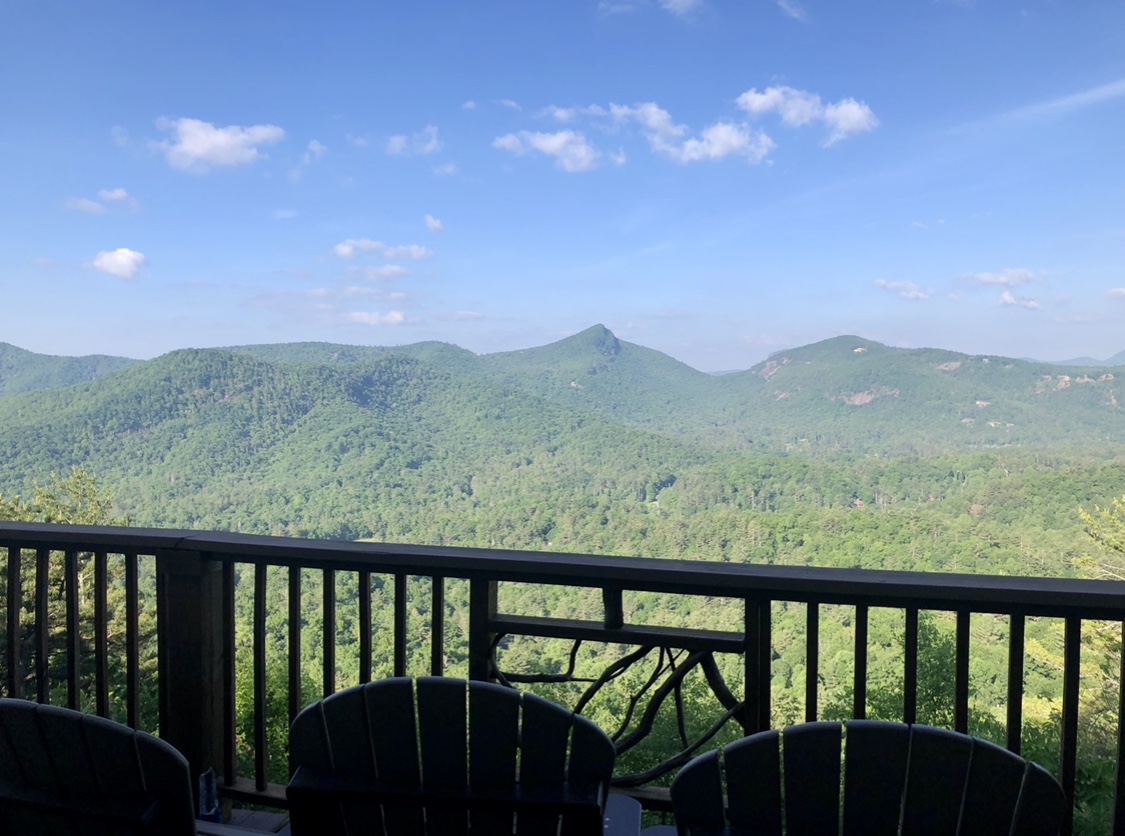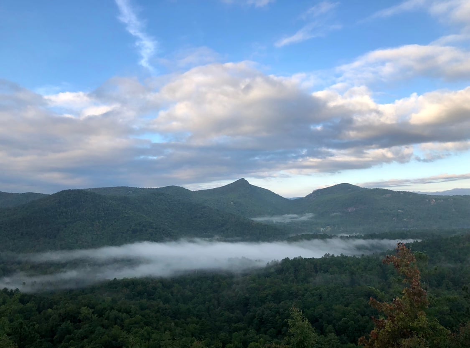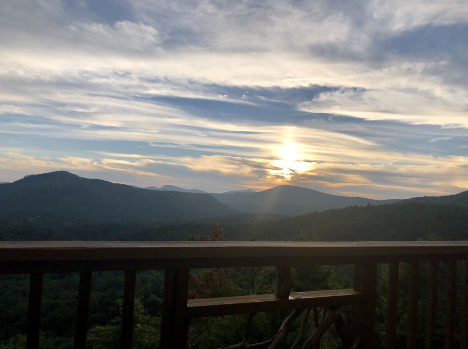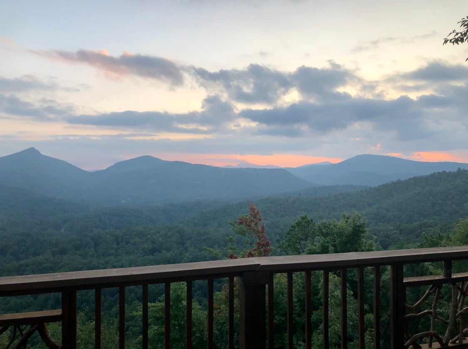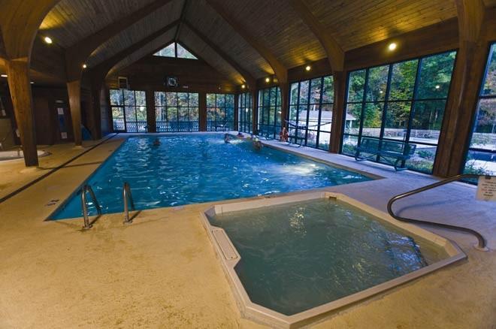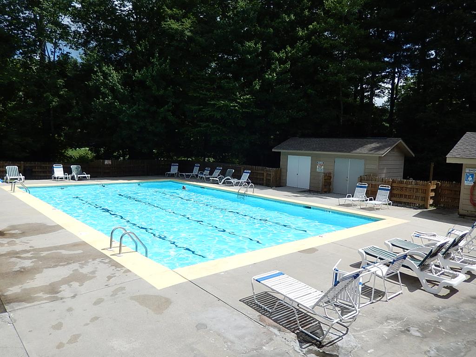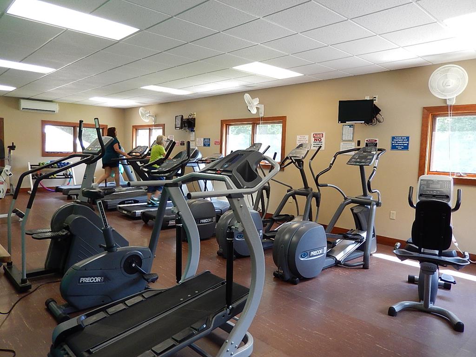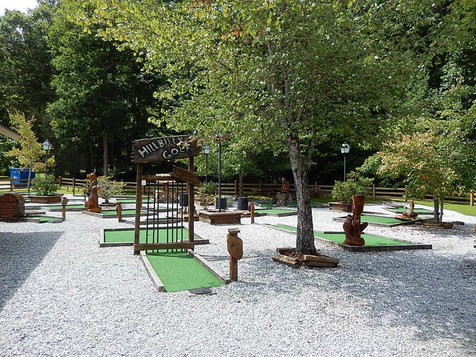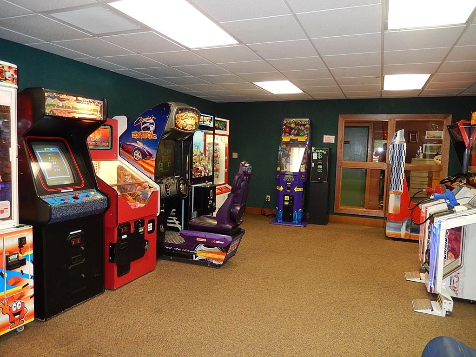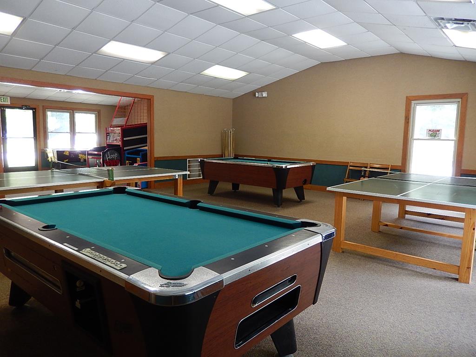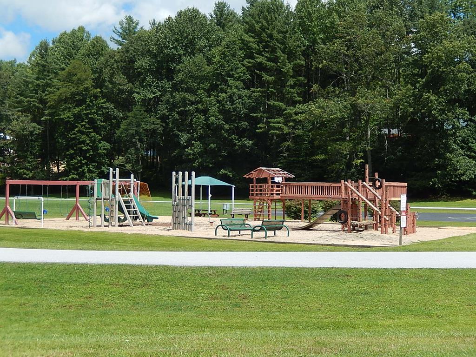Phone: 239.992.9100
Location: 26811 South Tamiami Trail | Bonita Springs, FL 34134
This home comes with the option to purchase Sapphire Valley Resort amenities. These amenities are not at the home. They are in a separate drive-able location. You may join for $5/day or $25/week per person. Your amenity card will allow access to 2 outdoor swimming pools, Indoor heated pool, 2 hot tubs, wet sauna, exercise room, arcade, ping pong, pool, outdoor miniature golf, horseshoes, basketball courts, tennis courts, playground, track, picnic tables, community center, organized excursions to Cherokee and the Biltmore House in Asheville, a 9 hole (par 3) golf course, Fairfield Lake boating amenities and discounts on lift tickets and rentals during the winter season. Specific to this home - you will also get a discount at the Sapphire National 18-hole golf course, provided number attached to check-in package.
| Room | Beds | Baths | Comments |
|---|---|---|---|
| {[room.name]} |
{[room.beds_details]}
|
{[room.bathroom_details]}
|
{[room.comments]} |
This home comes with the option to purchase Sapphire Valley Resort amenities. These amenities are not at the home. They are in a separate drive-able location. You may join for $5/day or $25/week per person. Your amenity card will allow access to 2 outdoor swimming pools, Indoor heated pool, 2 hot tubs, wet sauna, exercise room, arcade, ping pong, pool, outdoor miniature golf, horseshoes, basketball courts, tennis courts, playground, track, picnic tables, community center, organized excursions to Cherokee and the Biltmore House in Asheville, a 9 hole (par 3) golf course, Fairfield Lake boating amenities and discounts on lift tickets and rentals during the winter season. Specific to this home - you will also get a discount at the Sapphire National 18-hole golf course, provided number attached to check-in package.
| Room | Beds | Baths | Comments |
|---|---|---|---|
| {[room.name]} |
{[room.beds_details]}
|
{[room.bathroom_details]}
|
{[room.comments]} |


